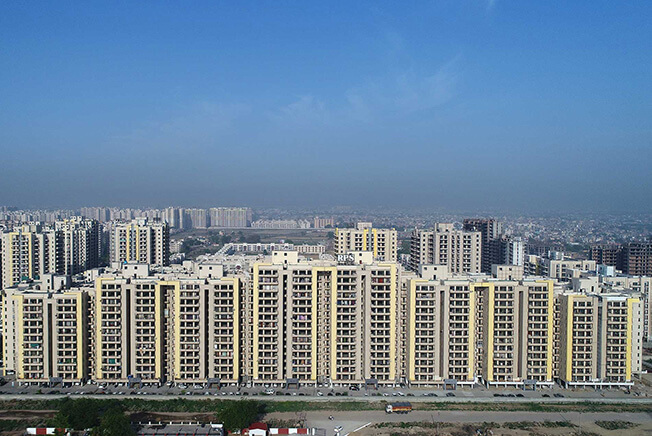Home » RPS Savana Faridabad
RPS Savana Flats are chosen by the maximum peoples due to its well-planned layout plan that has been designed according to environment-friendly as 85% area of the project is left for open space & greenery and only 15% area has been used for construction.
Home building and construction are dependent on the set of layout plans and specifications. Before this, the house plot is selected and the budget is also determined. Now, this is the time to use various designs as well as sketches that you may already have collected to make your house plans. It is the main layout plan through which architects, suppliers, bankers, and engineers will determine the appearance of a home, its total area, and some things that might go into and several other factors as well.
But upfront, also there is a clear distinction between planning and plans that should be clearly understood. The Home plans mainly refer to the set of perfectly scaled drawings for different aspects of home construction. These can even get construed as the blueprints, floor plans, working drawings, and construction details.

The group has captured the trust of people in a short span and proved himself a successful entrepreneur in the field of real estate and made a stamp on the heart and minds of people. No doubt the group has a vision for the future and to give a different yet best. The experienced management team is in constant trials to win the trust of the people.
| TYPE OF FLOOR | SIZE OF FLAT | COST IN RESALE | POSSESSION |
| 2 BHK | 1289 Sq.Ft. | Rs. 46 Lacs Onwards | Offered |
| 2+1 BHK | 1339 Sq.Ft. | Rs. 53 Lacs Onwards | Offered |
| 3 BHK | 1661 Sq.Ft. | Rs. 56 Lacs Onwards | Offered |
| 3+1 BHK | 1862 Sq.Ft. | Rs. 60 Lacs Onwards | Offered |
| 4 BHK | 2360 Sq.Ft. | Rs. 85 Lacs Onwards | Offered |
This Ready to Move Apartments range has units of 2 BHK, 2 BHK with Study, 3 BHK, 3 BHK with Study, 4 BHK and 4 BHK with Study at the starting price range of INR 45 lacs only.
