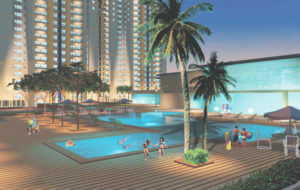RPS SAVANA extends an invitation with competitive rates for the resale of 2 BHK, 3 BHK, and 4 BHK flats.
This project offers a comprehensive array of essential and contemporary amenities tailored for modern family living. It includes a club with a swimming pool, a park featuring fountains, a gymnasium, jogging tracks, a children’s park, water facilities, security provisions, and more.
 Located in Sector 88, Faridabad, RPS SAVANA prompts a thorough consideration of various factors when contemplating the purchase of residential properties, especially flats. Key among these considerations are the detailed specifications within these residences. Here are the specifications encompassing five crucial elements that potential clients look for: dining area, bedrooms, balconies, kitchens, and lavatories.
Located in Sector 88, Faridabad, RPS SAVANA prompts a thorough consideration of various factors when contemplating the purchase of residential properties, especially flats. Key among these considerations are the detailed specifications within these residences. Here are the specifications encompassing five crucial elements that potential clients look for: dining area, bedrooms, balconies, kitchens, and lavatories.
Living area & dining area
The flooring options for these spaces encompass either marble or vitrified tiles. Walls are adorned with suitable hues of Oil Bound Distemper, while internal doors are fashioned from seasoned hardwood frames and flush shutter door panels. The house’s external doors and windows boast a coating of powdered and hardwood aluminum.
Bedroom area
Similar to the living spaces, the bedroom floors consist of marble or vitrified tiles. Walls sport appropriate shades of Oil Distemper. The internal doors, fashioned from seasoned hardwood frames with flush shutter door panels, align with the house’s powdered and hardwood-coated aluminum windows and doors.
Balconies
The flooring in these areas features ceramic anti-skid tiles, complemented by walls adorned in suitable hues of Oil Distemper.
Kitchen
Equipped with a modular kitchen, the floor in this space is layered with ceramic anti-skid tiles. Ceramic tiles adorn the kitchen wall up to a height of 2 inches, while the remainder is painted using Oil Distemper. The kitchen’s windows are crafted from aluminum, and the doors boast hardwood frames.
Toilets
Featuring a stylish counter and premium C.P. fittings in the master bathroom, the tiles used are anti-skid ceramic, while the walls are a blend of tiles and oil distemper. The windows and doors in these areas mirror the house’s aluminum fixtures and hardwood frames.
